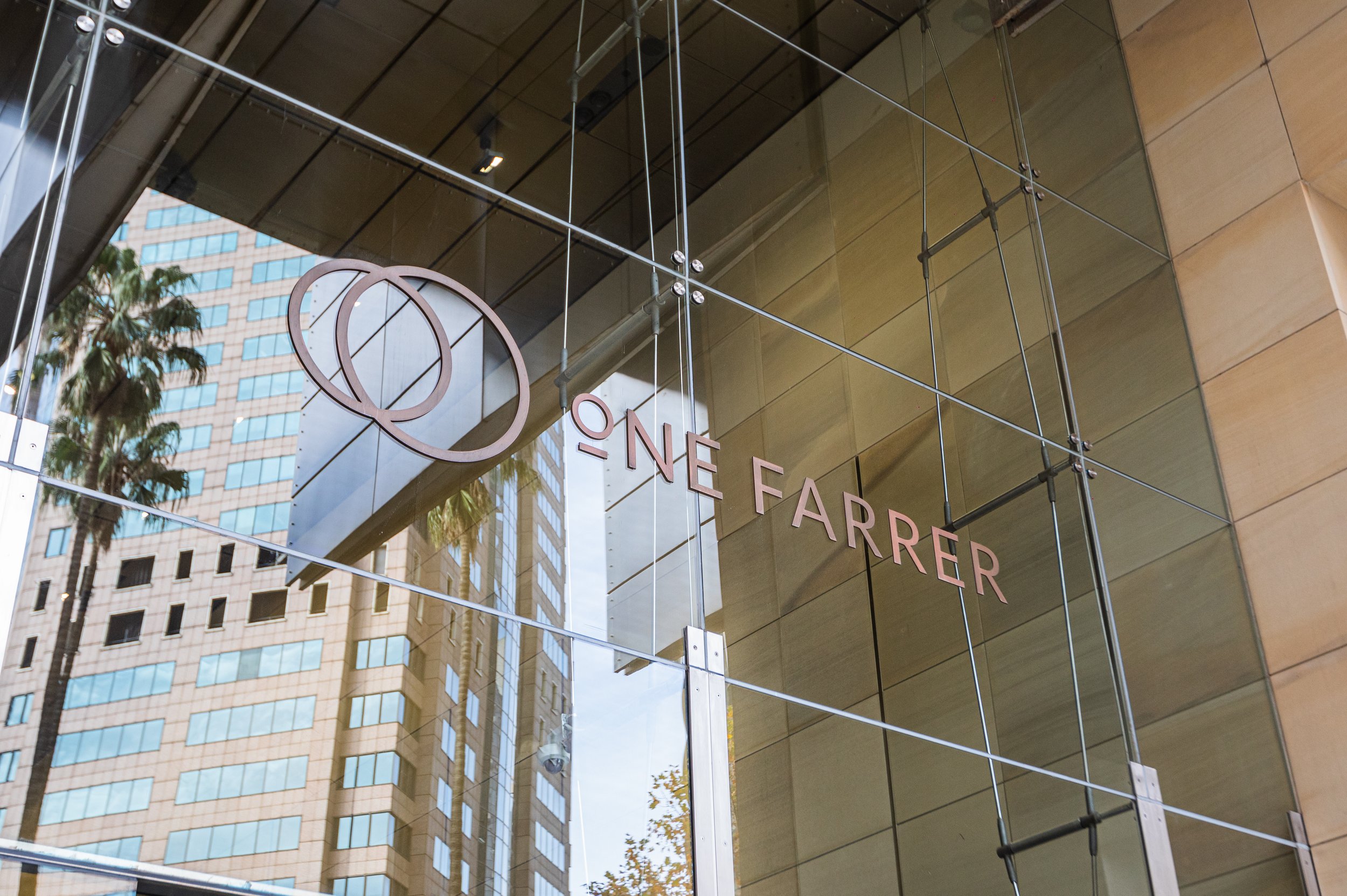
PROJECT
L41, 1 FARRER PL, SYDNEY
CLIENT
Project One
Bathroom Stripout and Floor Grinding
SCOPE
The project also involved the removal and disposal of existing wall linings, tiles, toilet cubicles, support/reinforcement in the ceiling void, doors (excluding frames), a portion of masonry walls for recessed waste paper bins, set ceilings, vanity mirrors, toilet suites, urinals, basins, bottle traps, taps, cleaner’s taps, fixtures and fittings mounted to walls, redundant services, and new tile and FF&E packaging.
Separate visits were allowed for removing and disposing of materials during the project. The scope of work included the removal and disposal of existing floor tiles, including waterproofing, sand, and cement bedding. Floor grinding was to be carried out after removing the existing floor finishes. Additionally, trade rubbish was to be removed from the site, and ductwork was to be covered for dust protection prior to demolition. Also included the removal of existing mechanical services and redundant ductwork and air grilles & diffusers from the male and female bathrooms. Floor and lift protection measures were to be implemented.





