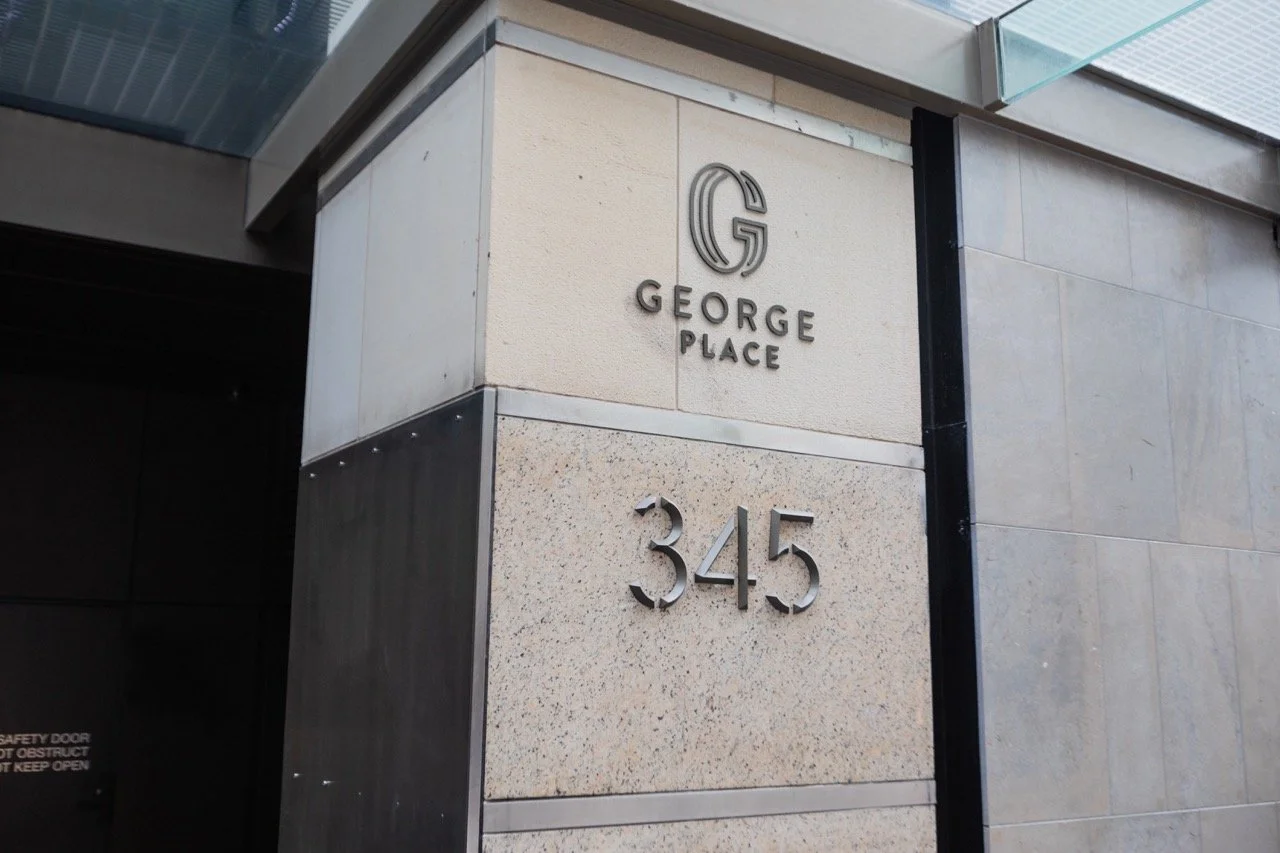
PROJECT
345 George Street, Sydney
CLIENT
Project One
SCOPE
Office De-Fit & Make Good, Stair Case Removal and Infill
On Level 14, the project involved removing and disposing of various elements such as carpet, vinyl, and tile floor finishes, ceiling tiles, set plasterboard ceilings, partitions (both plasterboard and glass), specific doors, troffer lights, equipment including a Comms Rack, and various types of loose furniture. The joinery, including reception, kitchen, wet bar, utilities, and cupboards, as well as appliances in the kitchenette and wet bar, were also removed and disposed of. Existing blinds and curtains were included in the removal process. Similar works were carried out on Level 15, including the removal and disposal of carpet floor finishes, ceiling tiles, set plasterboard ceilings, acoustic panels fixed to ceilings, partitions (plasterboard and glass), certain doors, an operable wall, feature pendant lights, troffer lights, equipment (Comms Rack and whiteboards), and various types of loose furniture. The joinery, including kitchen, kitchen island, utilities, lockers, and cupboards, as well as appliances in the kitchen/breakout area, were also removed and disposed of. Options for removing blinds and providing floor grinding were considered as well.
Additionally, a separate task involved the demolition of the existing staircase between Level 14 and Level 15, including the steel staircase structure, timber treads and risers, stainless steel handrails, glass balustrade, perimeter grid, tile ceiling, and tactile indicators. The Level 15 concrete slab edge was cleaned to receive new infill. Concrete works included supplying and installing a reinforced concrete slab with bondek, UB beams, and angles as required.










