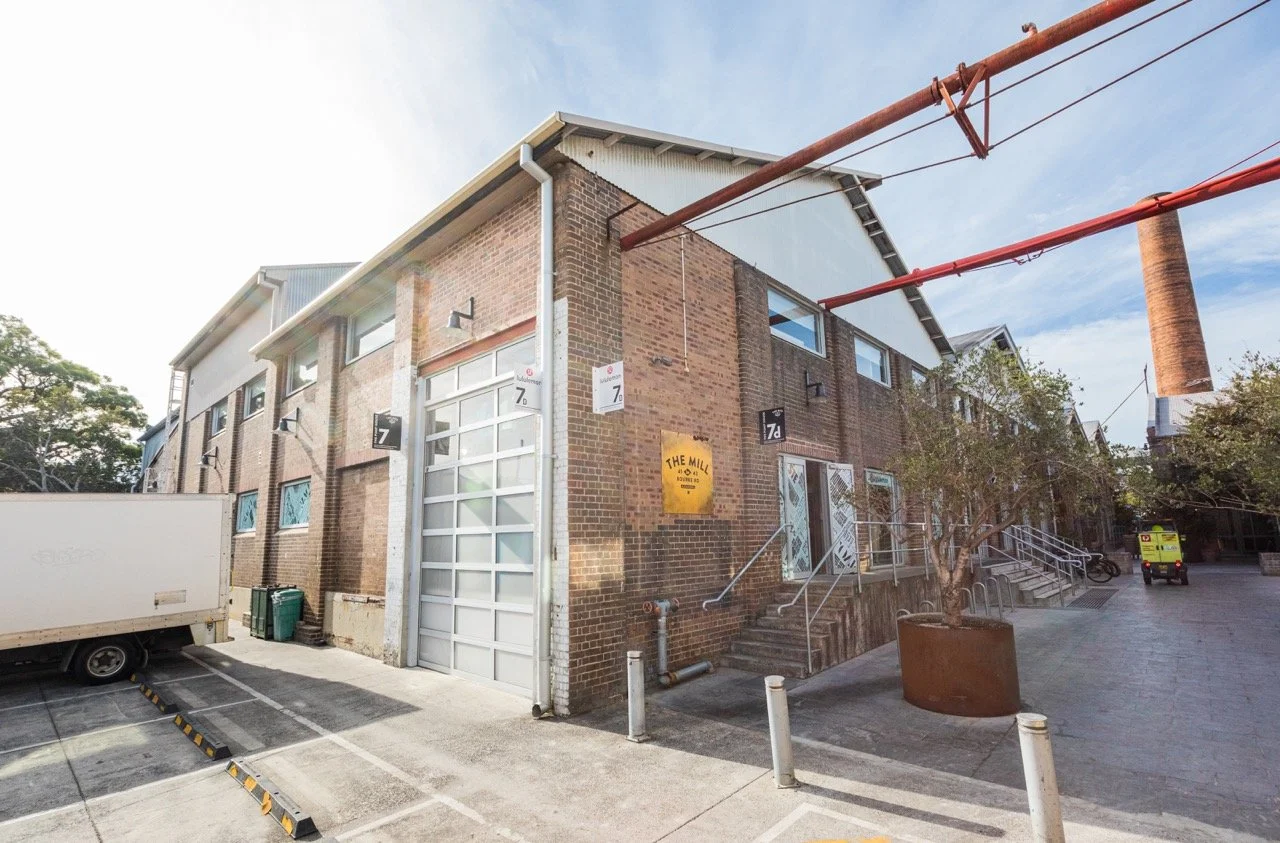
PROJECT
The Mill Alexandria (Seafolly) Sydney
CLIENT
Project One
SCOPE
De-fit & Make Good
Our scope of work for the Seafolly Head Office included the removal of all existing 6 metre high glass partitions and plasterboard partitions with the usage of access equipment within the tenancy to create an open-plan layout. Additionally, a full-height plasterboard partition adjoining the rear store area was carefully demolished and disposed of. The project also involved the removal of the existing ceiling grid and tiles, doors and frames, joinery cupboards/lockers within the entry corridor, and joinery cupboards and benches within the red areas. We ensured the safe removal and disposal of the compactus, machinery, white goods, and two shelving racks. We executed the project with precision, adhering to the highest safety standards and environmental considerations.






