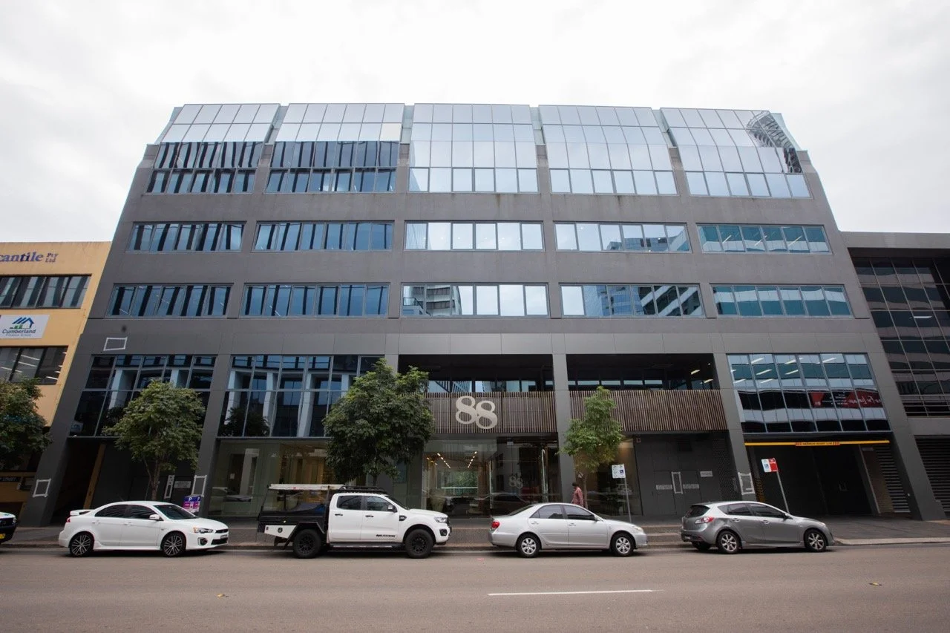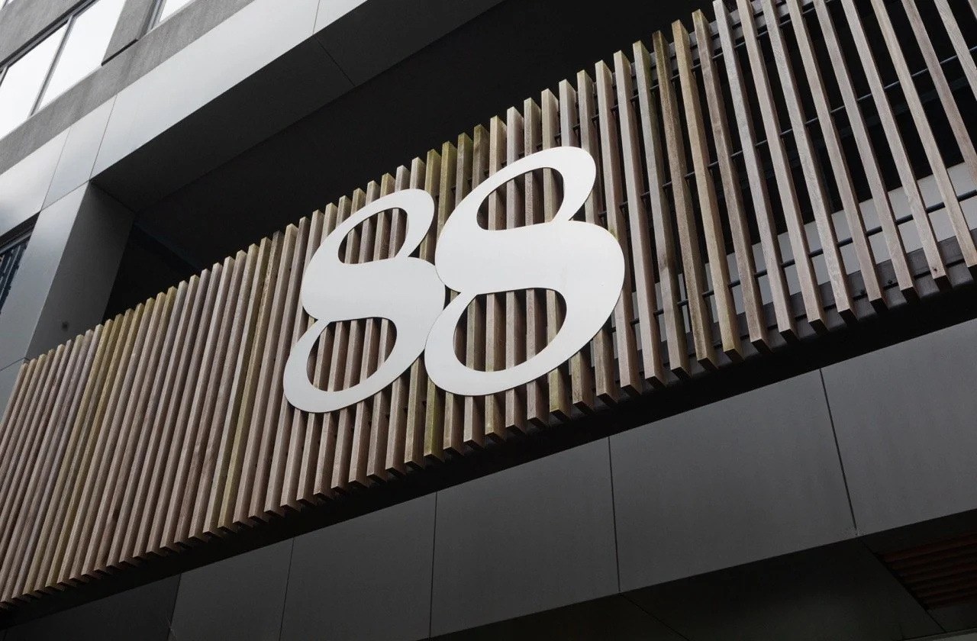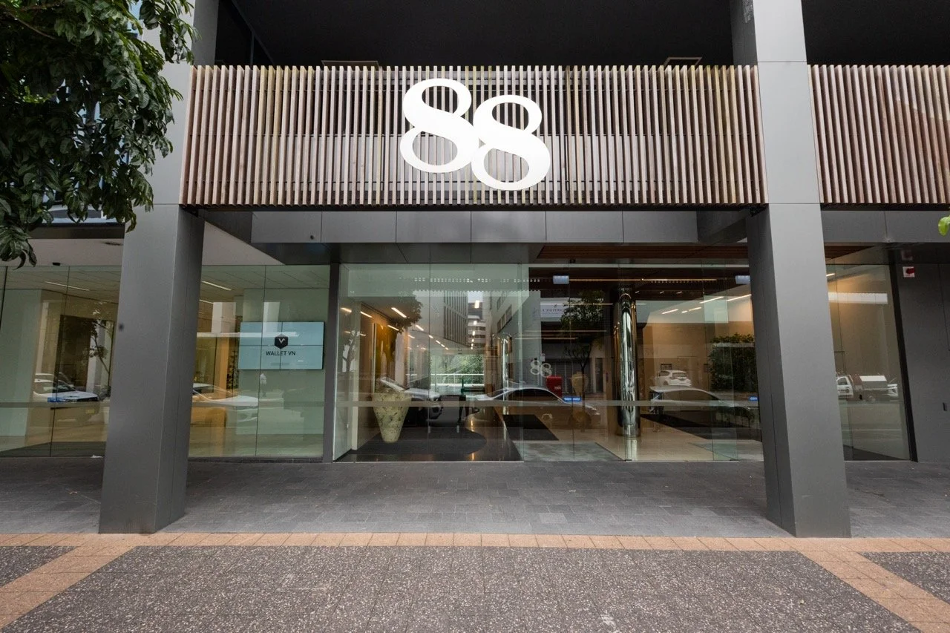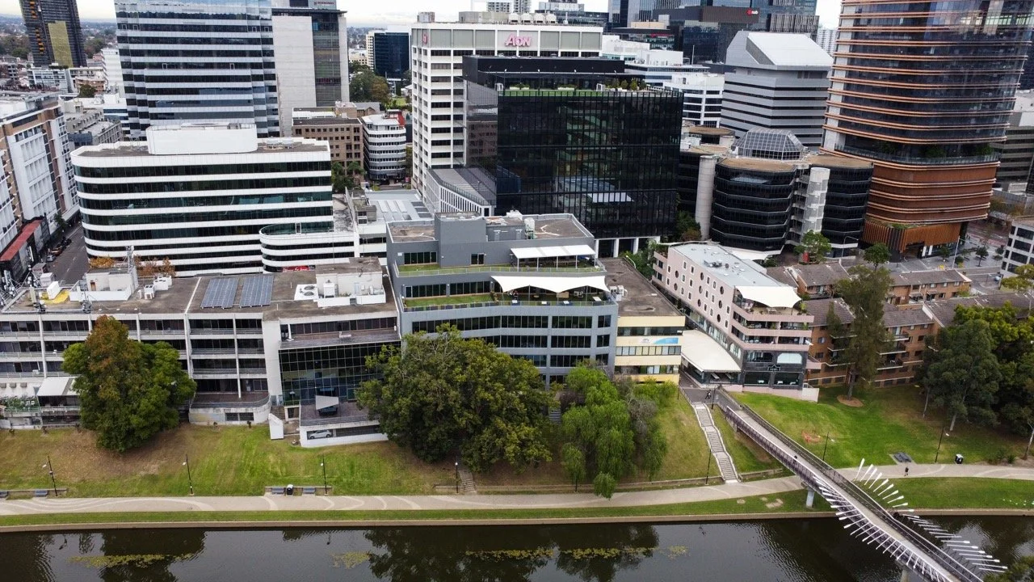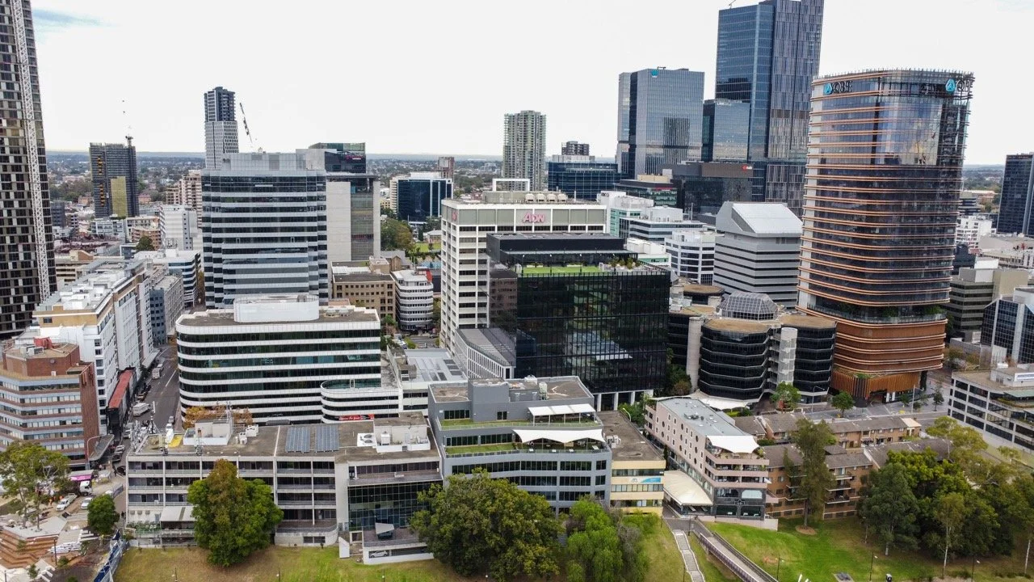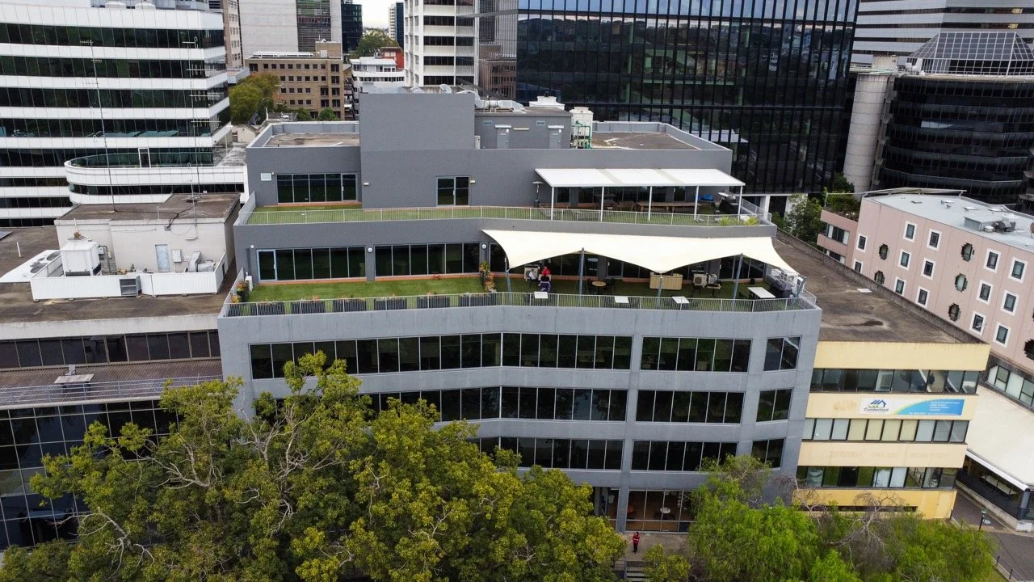
PROJECT
88 Phillip Street, Parramatta
CLIENT
Project One
SCOPE
Office De-Fit & Make Good
The project involved the removal and disposal of various elements in different levels of the building. On Level 1, the existing floor finishes, including carpet tiles and vinyl flooring, were removed and disposed of. Additionally, the ceiling tiles and grid covering Level 1 and Level 4 were removed and disposed of. Select partitions and glass partitions on Level 1 and Level 4 were demolished and disposed of. Existing doors, except for Level 1 Tenancy 1 and corridor auto doors, were demolished and disposed of on both Level 1 and Level 4. Within Tenancy 3 on Level 1, workstations, chairs, and other furniture were removed and disposed of. Furthermore, joinery and equipment, such as compactus, operable walls, fixtures, fittings, and comms rack, excluding Level 1 Tenancy 1, were removed and disposed of on both Level 1 and Level 4. The existing joinery, including kitchens, decorative walls, reception desks, utilities, and other unit/cabinets, were also removed and disposed of, excluding Level 1 Tenancy 1. Additionally, existing appliances like dishwashers, ZIP units, fridges, and stove/oven were removed and disposed of, excluding Level 1 Tenancy 1. Lastly, loose furniture, such as tables, chairs, pedestals, lounges, and blinds, excluding Level 1 Tenancy 1, were removed and disposed of. Finally, troffer lighting was demolished and disposed of on Level 1 and Level 4, with service trades disconnecting and dropping them to the floor.

