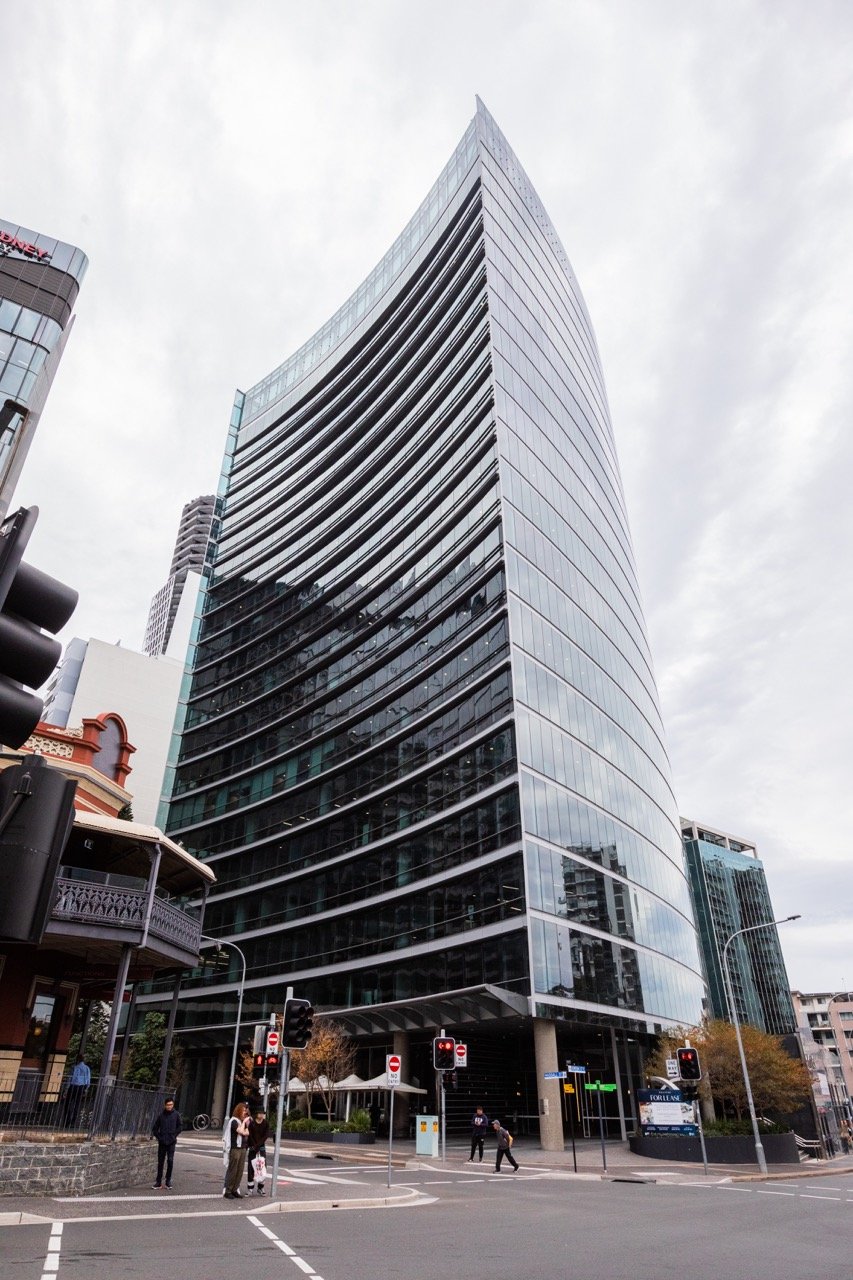
PROJECT
60 Station Street, Parramatta
CLIENT
Project One
Office De-Fit & Make Good
SCOPE
At Level 16, 60 Station Street, Parramatta, the following works were carried out: removal and disposal of existing carpet and vinyl floor finishes, ceiling grid and tiles, plasterboard and glass partitions, MDF and glass doors, glass sliding door, operable walls, steel, timber trims, grid ceiling, wall cladding, flat bar skirting on perimeter walls, kitchen cabinetry, joinery (including reception desk/roller door, lockers, quiet room cabinetry, utility storage), Comms Room equipment (comms racks, mechanical units), lighting dropped to the floor, PAC Units. Additionally, floor and wall tiles were demolished in various bathroom areas. Existing ceilings, wall tiles, toilet partitions, joinery, and FFE were retained in a safe manner to avoid any damage as requested by our client.





