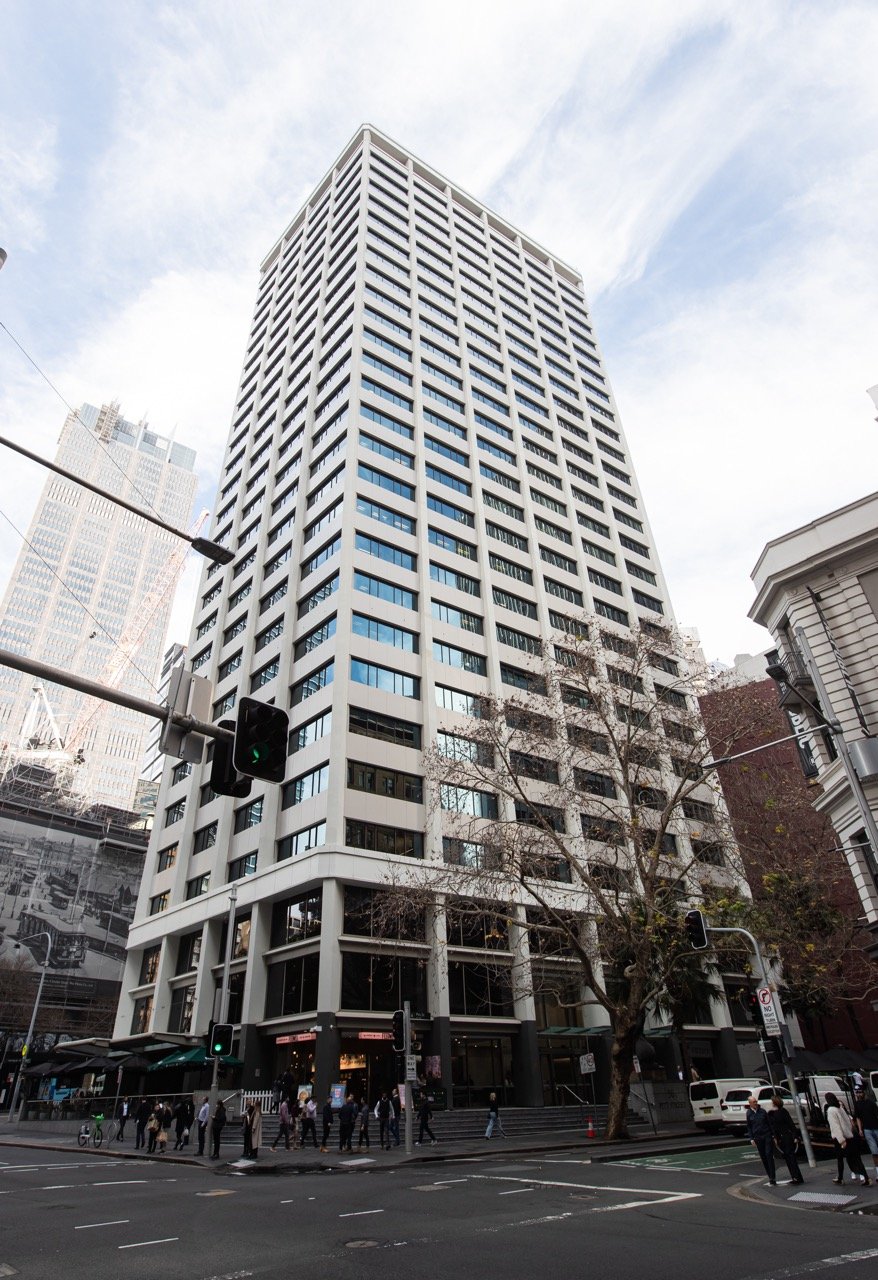L16.01, 56 Pitt Street
CLIENT
PROJECT ONE
CATEGORY
OFFICES
SCOPE
Partial Defit
Our team completed a partial de-fit project at Level 16.01 of 56 Pitt Street, undertaken for Project One. This project aimed to prepare the space for future developments while ensuring minimal disruption to ongoing operations within the building. Our scope of work included the removal and disposal of existing vinyl flooring and carpet tiles, aligning with the proposed new entry design. The team efficiently demolished and disposed of glass and plasterboard partitions, creating a more open and adaptable layout.
Additionally, we removed and disposed of existing doors and a Compactus, facilitating a seamless transition for the upcoming renovations. The de-fit also encompassed the removal of the tea point and utilities joinery, further enhancing the flexibility of the space. 56 Pitt Street is situated in a prime location, characterised by its modern architecture and central position within Sydney’s bustling CBD. This project reflects our commitment to delivering quality de-fit services while respecting the building’s integrity and operational flow.




