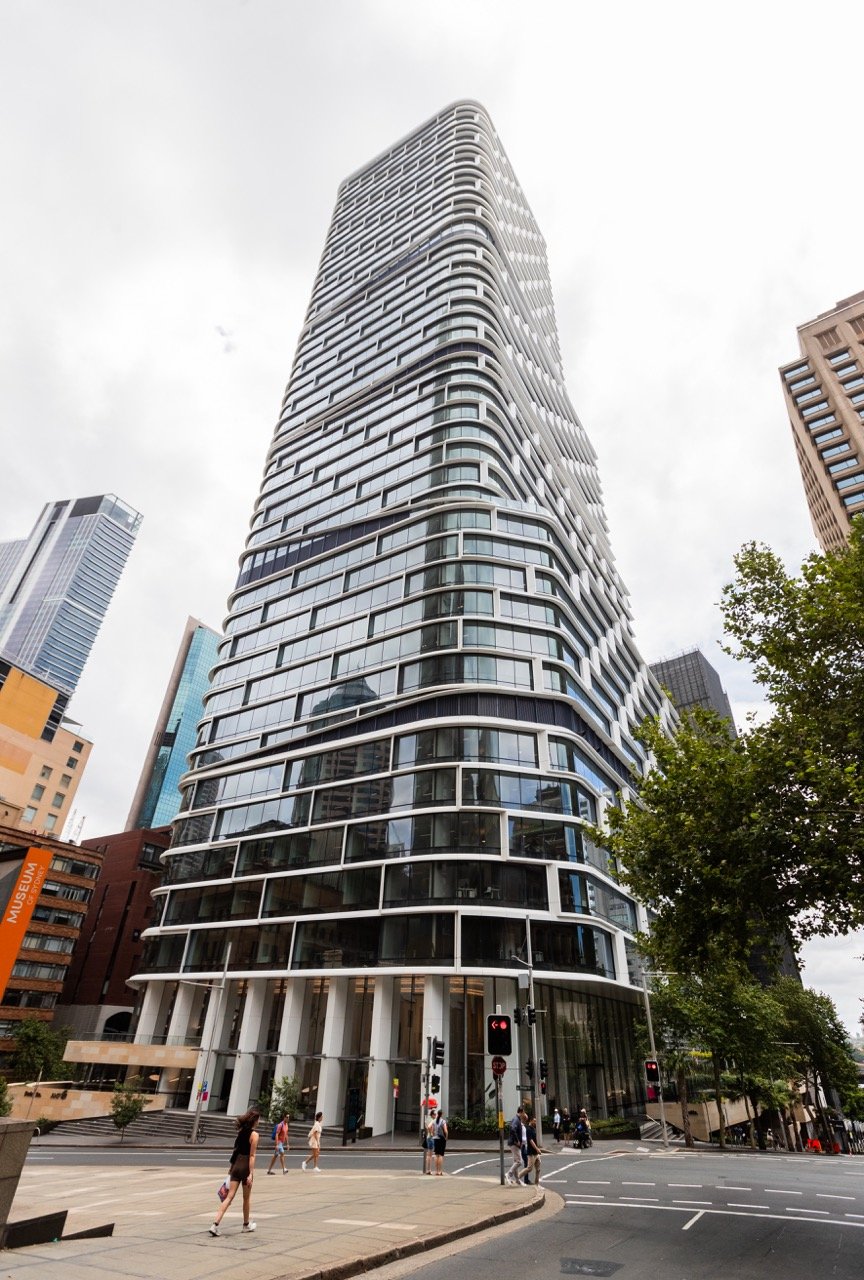
PROJECT
50 Bridge Street, Sydney
CLIENT
Project One
SCOPE
End Of Trip Facilities and Lift Lobby Upgrades
Quay Quarter Tower emerges as a groundbreaking architectural marvel, envisioned as a world-first vertical village that boldly redefines the trajectory of future workspaces. Nestled amidst Sydney's iconic skyline, this transformative structure not only offers some of the city's most breathtaking views but also serves as a testament to a forward-thinking approach that prioritises human interactions and integrates cutting-edge smart technologies to propel business success. In a significant collaboration, BXD was entrusted with a multifaceted project aimed at enhancing the functionality and aesthetics of Quay Quarter Tower. This comprehensive assignment focused on the building's lift lobbies and end-of-trip facilities, two integral components of a modern and dynamic workspace. The scope of BXD's work included the removal of carpeting and plasterboard walls within the lift lobbies, ensuring a clean slate for future enhancements. Simultaneously, in the end-of-trip facilities, the project involved the removal of partitions, joinery, wall tiles, and various fixtures, contributing to an overall revitalisation of these essential spaces.Recognising the significance of uninterrupted business operations within the tower, the project was strategically executed in stages. This phased approach was designed to minimise disruption to the daily activities of the building's tenants, underlying BXD's commitment to a harmonious and collaborative working environment. As Quay Quarter Tower undergoes this transformative journey, BXD's role stands as a testament to their expertise in navigating complex projects while maintaining a focus on efficiency, sustainability, and minimal disruption.






